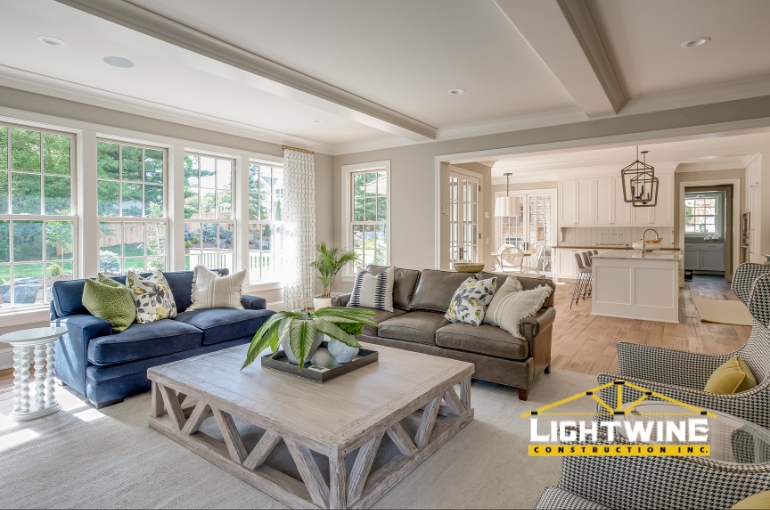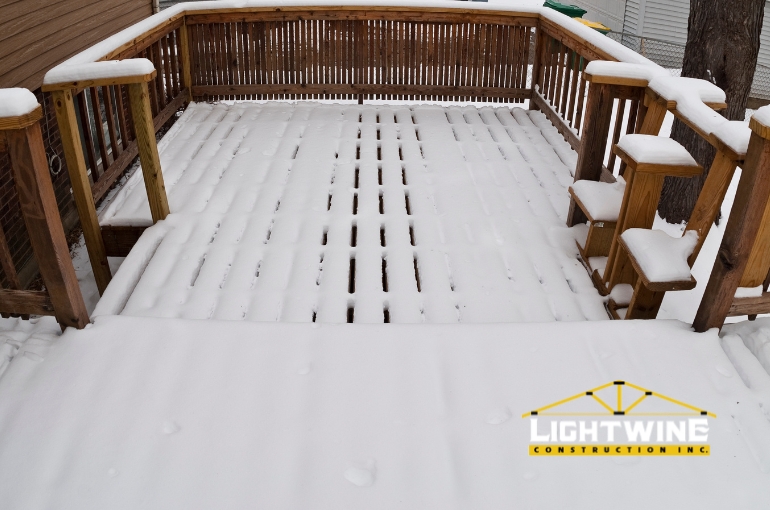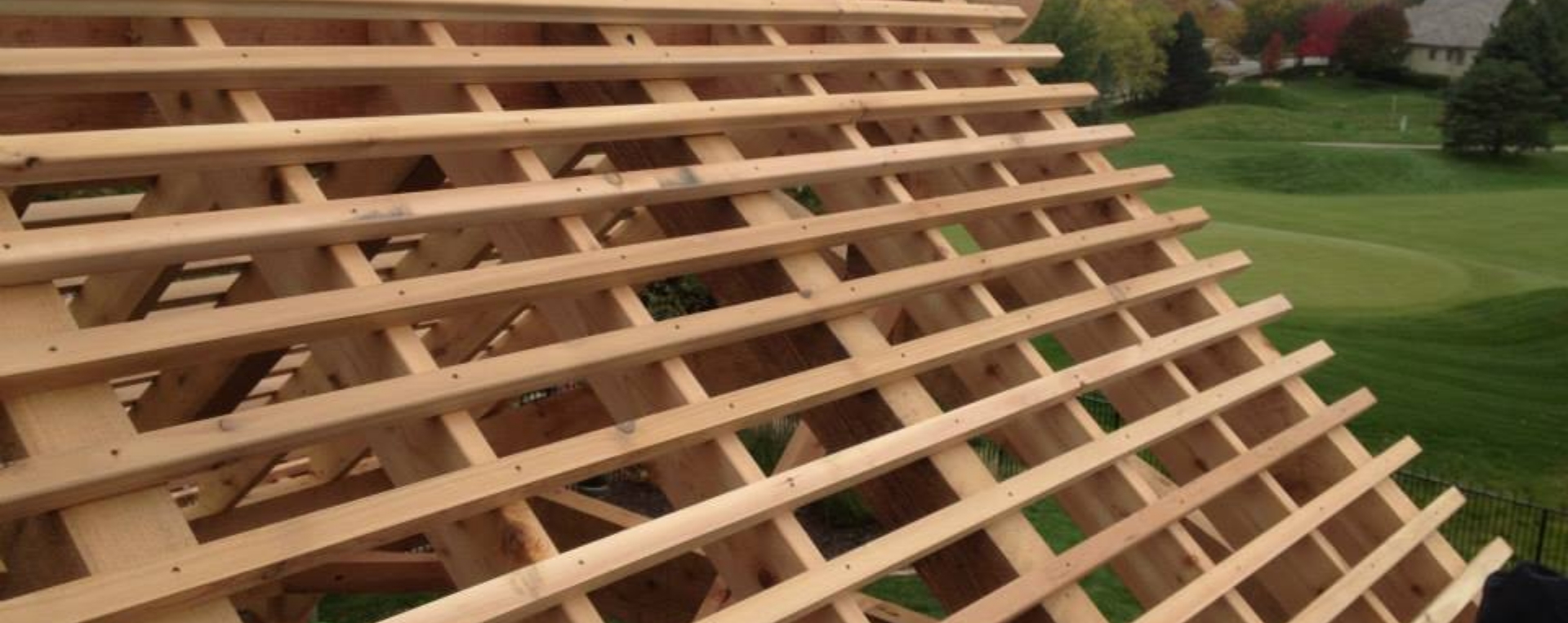The Pros of Open-Concept Floor Plans
1. Increased Space and Natural Light
One of the biggest draws of an open-concept floor plan is the sense of spaciousness it creates. By eliminating interior walls, the home feels larger and more open, even if the actual square footage is unchanged. This design also allows natural light to flow freely throughout the space, making rooms feel brighter and more welcoming.
2. Better Flow and Flexibility
Open-concept designs create a seamless flow between rooms, which is ideal for both everyday living and entertaining. Whether you’re hosting a party or simply spending time with family, the lack of barriers between the kitchen, living room, and dining area allows for easy movement and interaction. This flexible layout also makes it easier to reconfigure furniture or adapt the space for different uses over time.
3. Perfect for Entertaining
If you love to host gatherings, an open-concept floor plan is a great choice. With fewer walls, you can cook in the kitchen while still interacting with guests in the living or dining areas. This layout encourages socialization and makes it easier to keep an eye on everything happening in the home, from kids playing to conversations with guests.
4. Multifunctional Spaces
Open-concept layouts allow for greater versatility in how you use your home’s spaces. A large, open area can serve multiple functions at once—such as a combined kitchen, dining, and family room—giving you the flexibility to tailor the space to your lifestyle.
The Cons of Open-Concept Floor Plans
1. Lack of Privacy
One of the main drawbacks of an open-concept floor plan is the lack of privacy. Without walls to separate different areas, noise and activity can easily travel throughout the home. This can be problematic for families who may want more defined, quieter spaces for work, study, or relaxation. It’s also harder to keep messes contained in one area when everything is open.
2. Limited Sound Control
Without walls to block noise, open-concept homes can be much louder. Sounds from the kitchen—like running appliances or cooking—can easily travel into the living and dining areas. For families with children or those who enjoy quiet spaces, this can be a significant downside.
3. Heating and Cooling Challenges
Another potential downside of open-concept designs is that large, open spaces can be more difficult to heat and cool effectively. Without interior walls, it’s harder to control the temperature in different parts of the home. This can lead to higher energy costs, as you may need to heat or cool the entire area instead of just one room.
4. Clutter is More Visible
In a home with fewer walls, everything is more visible, which can make it harder to hide clutter. An open-concept design requires homeowners to stay on top of organization and cleanliness, as there’s no way to simply close the door on a messy room.
When is an Open-Concept Floor Plan the Right Choice?
Open-concept floor plans are ideal for homeowners who prioritize socialization, flexibility, and an airy, light-filled space. If you love to entertain, enjoy an active family life, or prefer a modern, spacious feel, this design could be a great fit for your home.
However, if you value privacy, sound control, or more defined spaces, a traditional layout with separate rooms may be a better option. For those who like the idea of an open-concept but still want some separation, hybrid designs that feature partial walls or dividers can offer a compromise.
Design an open-concept floor plan with contractors Omaha, NE
Open-concept floor plans come with both benefits and drawbacks, making them a popular choice for some homeowners but not the best fit for others. By weighing the pros and cons and considering your family’s lifestyle, preferences, and long-term goals, you can determine if an open-concept design is right for your home.
If you’re considering an open-concept renovation or custom build, contact Lightwine Construction today. Our expert team of contractors Omaha, NE can help you design the perfect layout that fits your needs and brings your vision to life!







