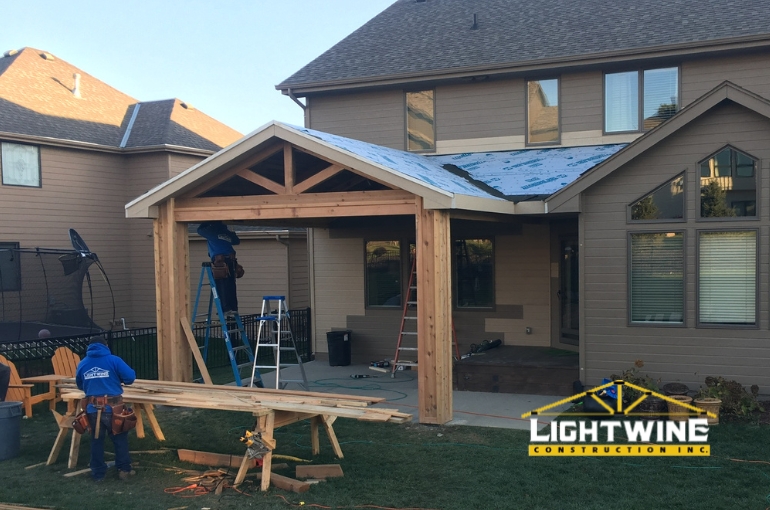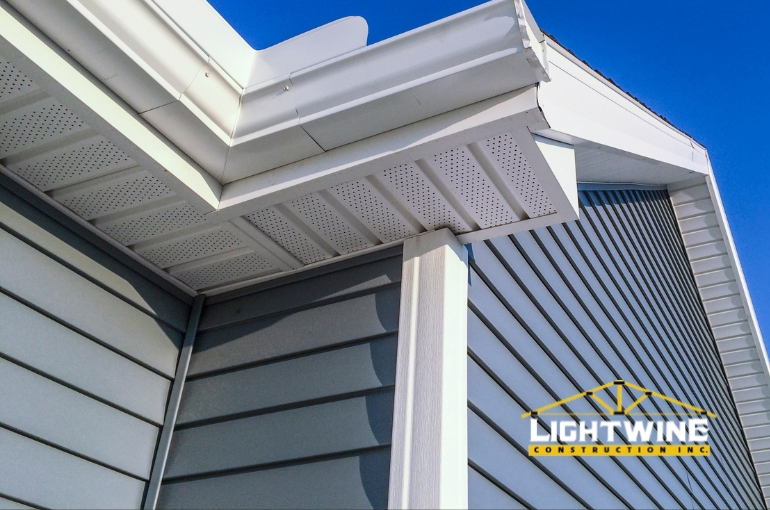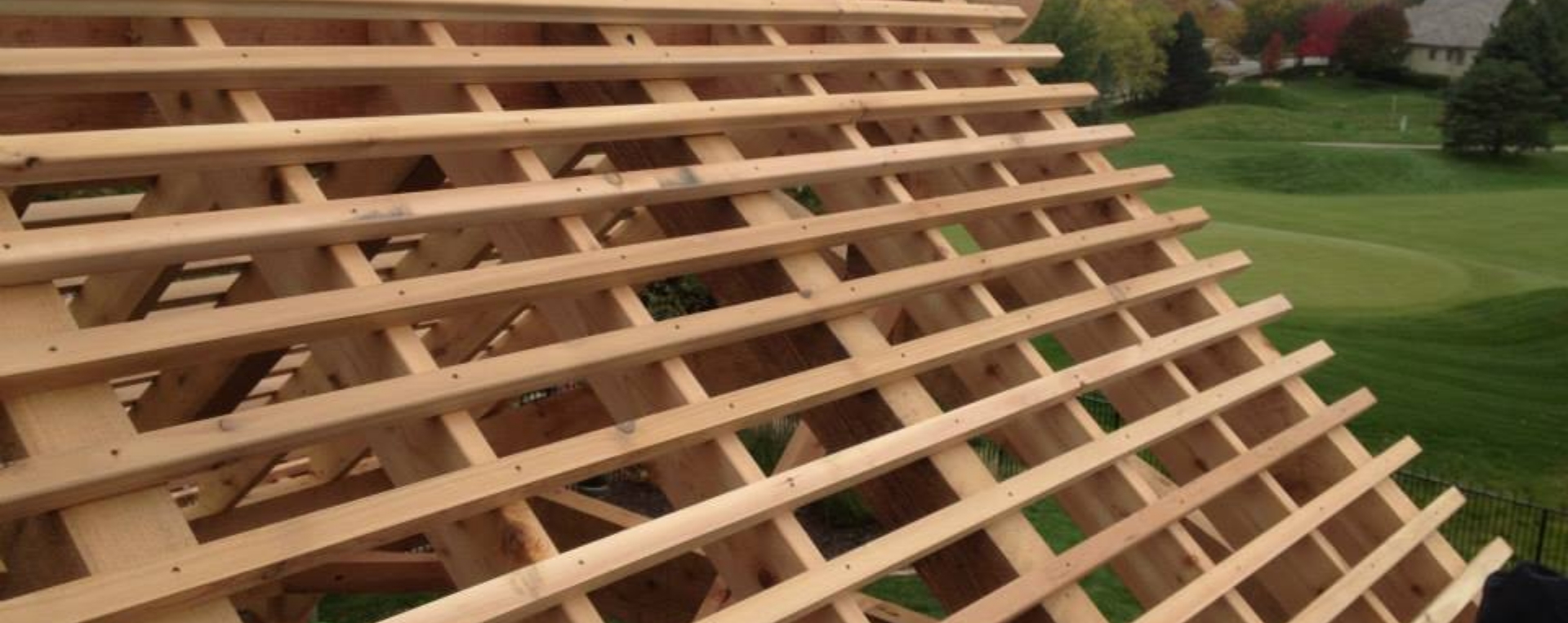1. Initial planning and design phase
Duration: 1-3 months
The first step in any construction project is the initial planning and design phase. This stage involves defining the scope of the project, setting a budget and hiring an architect or designer. During this phase, you will work closely with your designer to create blueprints and detailed plans that align with your vision and comply with local building codes.
Tip: Take your time during this phase to ensure that all your needs and preferences are reflected in the plans. Any changes made later in the process can cause significant delays.
2. Obtaining permits and approvals
Duration: 1-2 months
Once the plans are finalized, the next step is to obtain the necessary permits and approvals from local authorities. This process can vary in length depending on the complexity of the project and the specific regulations in your area. Delays in obtaining permits are common, so it’s crucial to factor this into your timeline.
Tip: Start the permitting process early and maintain open communication with local officials to expedite approvals.
3. Site preparation
Duration: 1-3 weeks
Site preparation includes clearing the land, grading and setting up temporary utilities. This phase also involves conducting any necessary environmental assessments and ensuring that the site is ready for construction.
Tip: Ensure that all preliminary site work is completed before construction begins to avoid interruptions.
4. Foundation and framing
Duration: 1-2 months
The foundation and framing stages are critical as they form the structural basis of your project. Laying the foundation typically involves excavation, pouring concrete and allowing it to cure. Framing follows, where the skeleton of the building is constructed.
Tip: Schedule inspections after the foundation and framing stages to ensure that everything is up to code before proceeding.
5. Mechanical, electrical and plumbing (MEP) work
Duration: 1-2 months
After the framing is complete, the next phase involves installing mechanical, electrical and plumbing systems. This stage requires coordination among various tradespeople to ensure that all systems are properly installed and integrated.
Tip: Regularly communicate with your contractors to keep the MEP work on schedule and resolve any issues promptly.
6. Interior and exterior finishes
Duration: 2-3 months
With the core systems in place, the project moves on to interior and exterior finishes. This includes drywall, flooring, cabinetry, painting, siding, roofing and landscaping. This phase significantly impacts the aesthetic and functional aspects of your project.
Tip: Order materials in advance to avoid delays due to supply chain issues.
7. Final inspections and walkthroughs
Duration: 1-2 weeks
Before the project is considered complete, final inspections must be conducted to ensure that all work complies with building codes and standards. After passing these inspections, a final walkthrough with your contractor will help identify any last-minute touch-ups or adjustments needed.
Tip: Create a checklist for the final walkthrough to ensure that no detail is overlooked.
General contractors in Omaha, NE
Efficiently planning your construction project timeline involves careful consideration of each phase and proactive management. By understanding the typical durations of each stage and planning accordingly, you can minimize delays and keep your project on track. Partnering with experienced professionals like Lightwine Construction can further ensure that your project is completed efficiently and to the highest standards. Ready to start planning your next construction project with general contractors in Omaha, NE? Contact us today for expert guidance and support.








