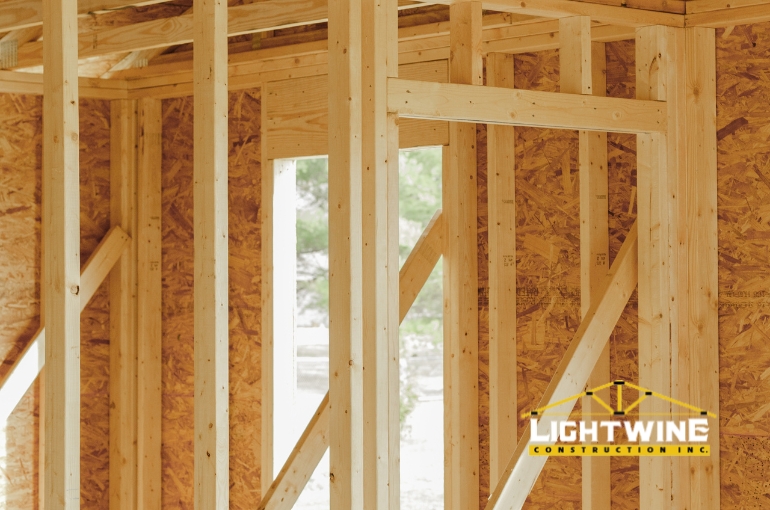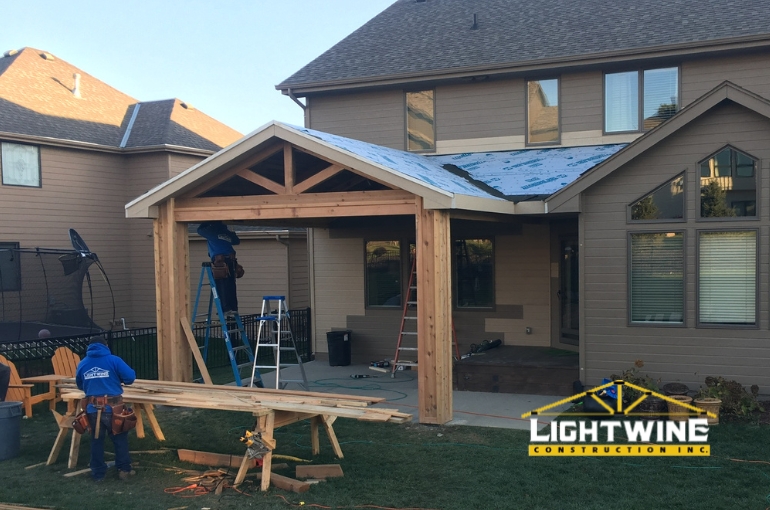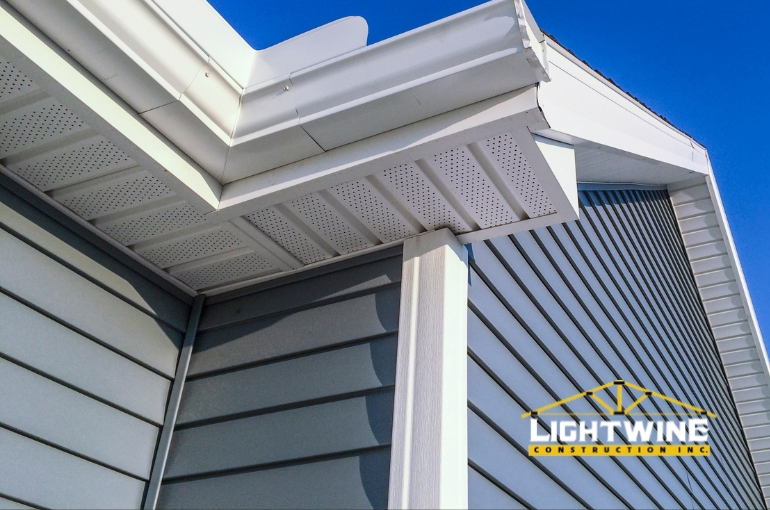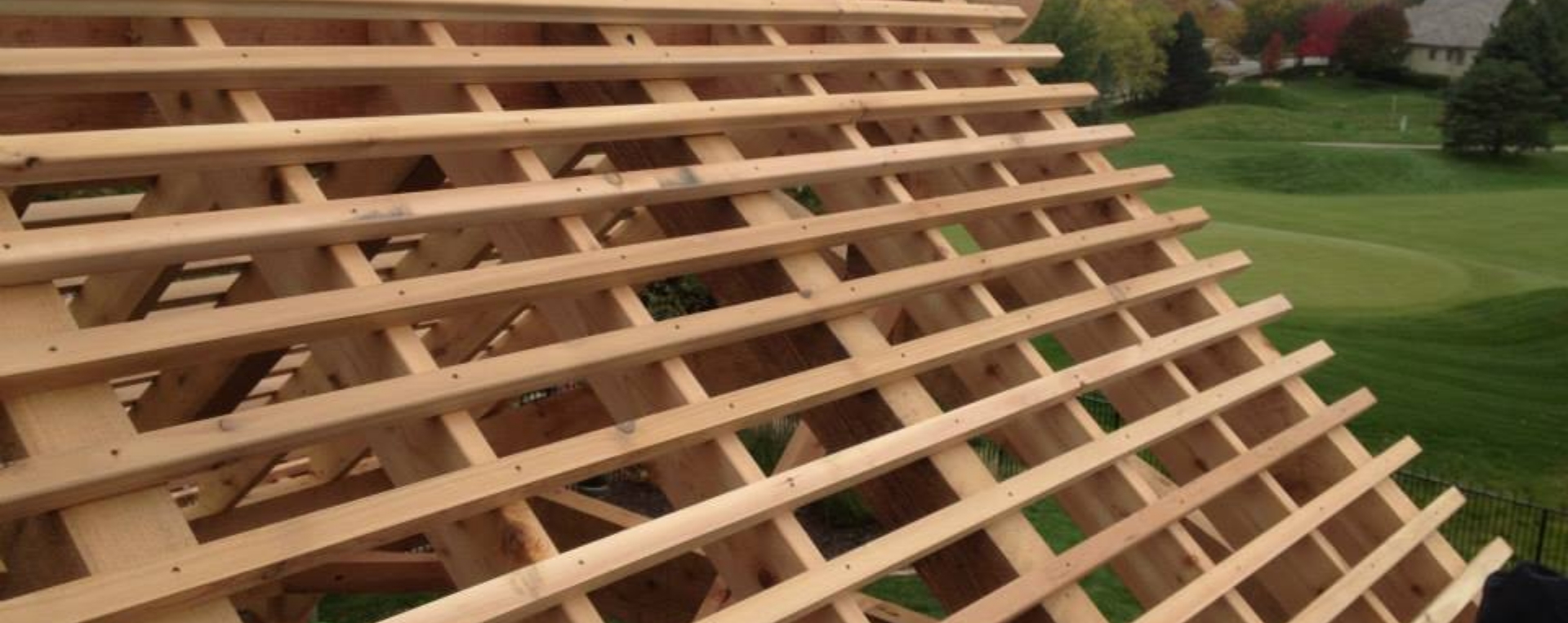Step 1: Define your goals
The first step in planning a home addition is to clearly define your goals. What do you hope to achieve with the addition? Are you looking for more living space, a new bedroom, a home office or perhaps a sunroom? Understanding your needs and goals will guide the design and construction process.
Tips:
- Make a list of must-haves and nice-to-haves
- Consider how the addition will improve your home's functionality and aesthetic appeal
- Think about future needs and how the new space can accommodate them
Step 2: Set a budget
Establishing a realistic budget is crucial for a successful home addition. Your budget will influence the scope of the project, the materials used and the general contractors in Omaha you hire.
Tips:
- Get multiple estimates to understand the potential costs
- Include a contingency fund (10-20% of the total budget) for unexpected expenses
- Consider financing options if necessary
Step 3: Research and plan
Research is an essential part of the planning process. Look for inspiration in home improvement magazines, websites and even friends’ homes. Gather ideas about layouts, designs and materials that you like.
Tips:
- Create a vision board with images and notes
- Research local building codes and permit requirements
- Check if your neighborhood has any restrictions or guidelines for home additions
Step 4: Hire professionals
A successful home addition often requires the expertise of several professionals, including architects, contractors and possibly interior designers.
Tips:
- Hire an architect to help with the design and ensure that the addition blends seamlessly with your existing home
- Choose a reputable contractor with experience in home additions
- Get references and read reviews before making a decision
Step 5: Design and approvals
Work with your architect to finalize the design of your home addition. Ensure that the design meets your needs and stays within your budget. Once the design is ready, you’ll need to obtain the necessary permits from your local building authority.
Tips:
- Review the design thoroughly and make any necessary adjustments
- Submit detailed plans and drawings to the building authority
- Be prepared for possible revisions based on feedback from the building authority
Step 6: Prepare the site
Before construction begins, you’ll need to prepare the site. This may involve clearing the area, removing obstacles and setting up temporary fencing.
Tips:
- Inform your neighbors about the upcoming construction
- Arrange for alternative living arrangements if the construction will significantly disrupt your daily life
- Ensure that the site is safe and secure
Step 7: Construction
With the site prepared and permits in hand, construction can begin. This phase will include foundation work, framing, roofing and interior and exterior finishes.
Tips:
- Regularly communicate with your contractor to stay updated on progress
- Address any issues or changes promptly to avoid delays
- Monitor the budget and keep track of expenses
Step 8: Inspection and final touches
Once construction is complete, a final inspection will be conducted to ensure that the addition meets all building codes and regulations. After passing inspection, you can move on to the final touches, such as painting, decorating and furnishing the new space.
Tips:
- Schedule the inspection promptly to avoid delays in occupying the new space
- Take your time with decorating to ensure that the new addition feels integrated with the rest of your home
- Plan a small celebration to mark the completion of the project and enjoy your new space
General contractors Omaha
Planning a successful home addition involves careful consideration, detailed planning and collaboration with professionals. By following these steps, you can ensure that your home addition project runs smoothly and results in a beautiful, functional new space that enhances your home and lifestyle. Contact Lightwine Construction today to start planning your dream home addition!








